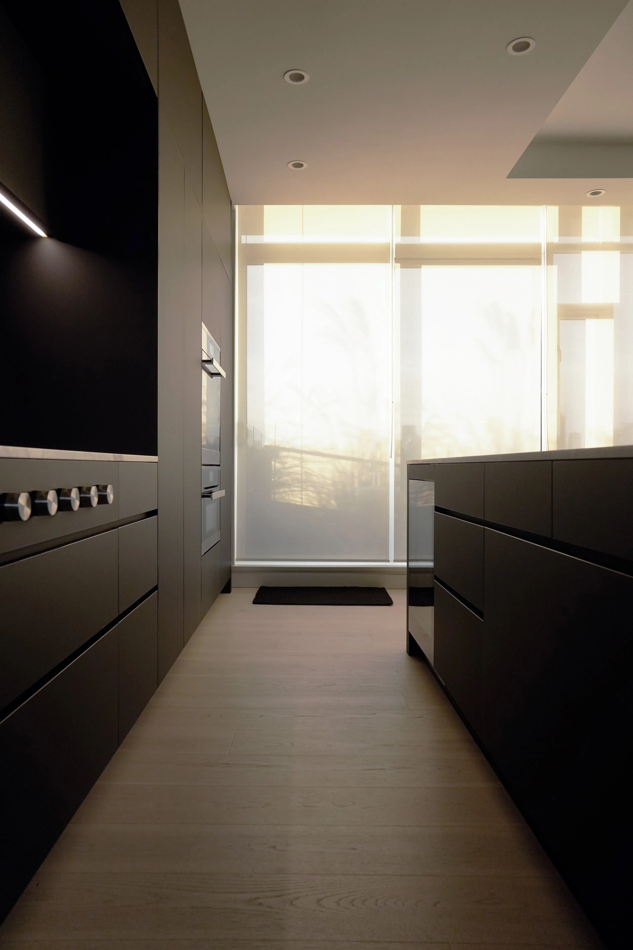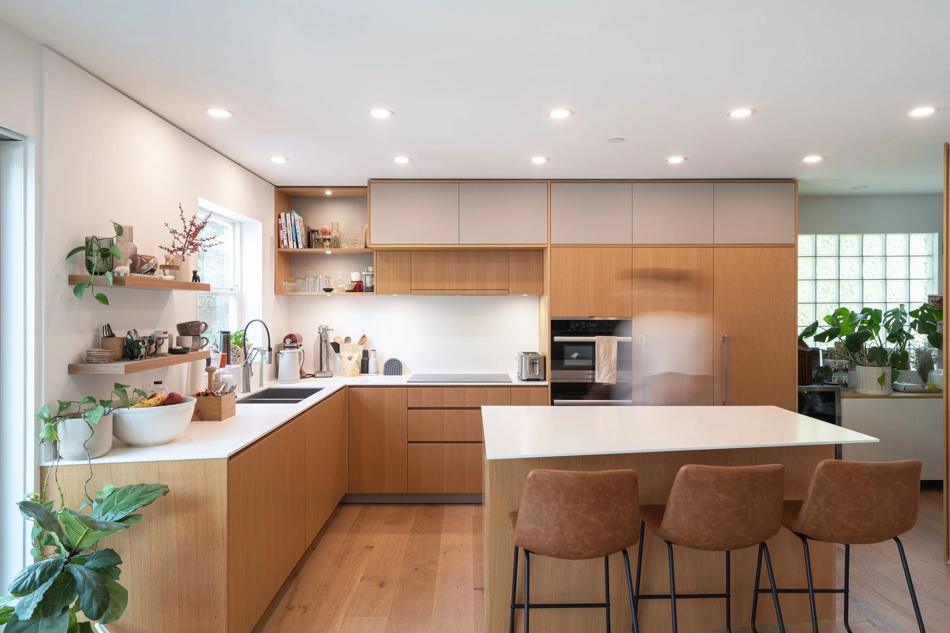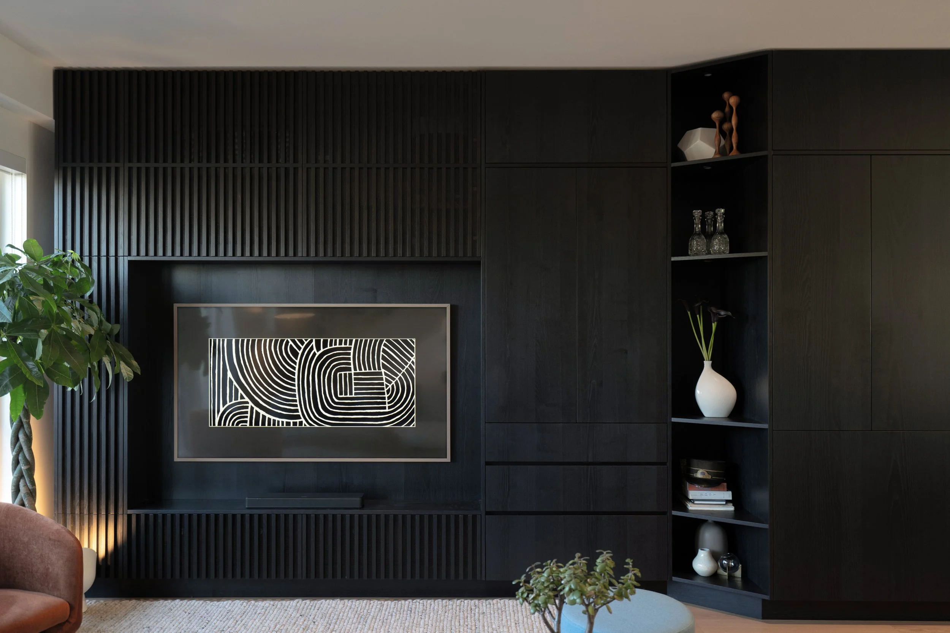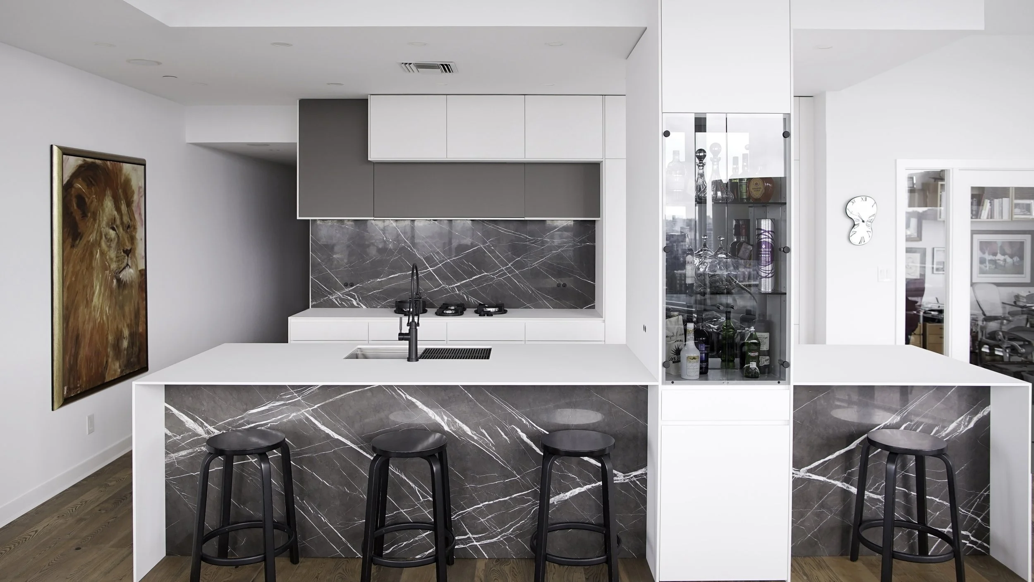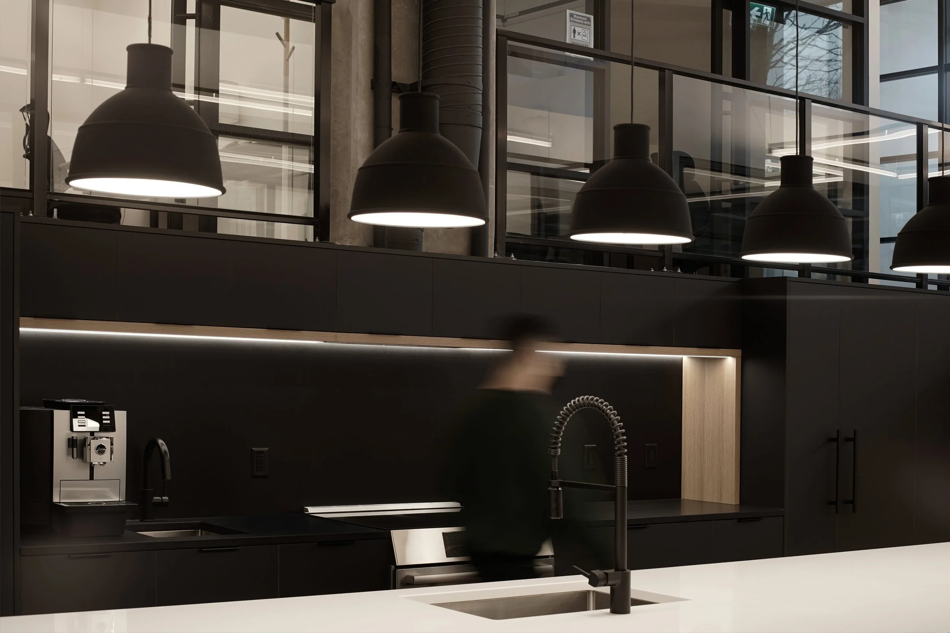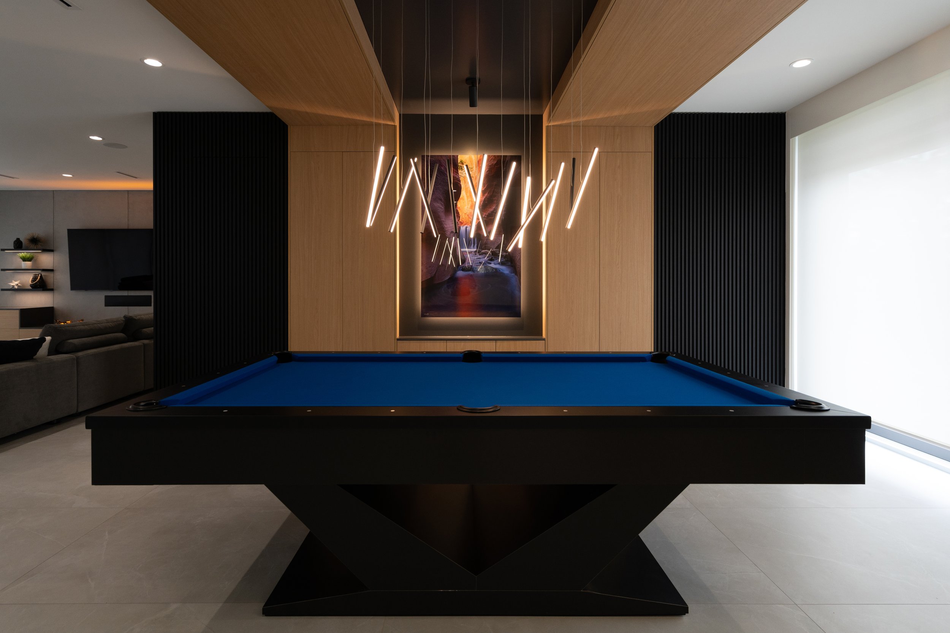Anthill Studio specializes in bespoke interiors, furniture, and millwork, combining craftsmanship with innovative design. we craft spaces and objects that are both beautiful and functional. Rooted in thoughtful design and quality craftsmanship, our work is driven by the belief that well-made environments enhance everyday life.
OUR SERVICES
-
We understand that a home is deeply personal—not just in function but in the way it reflects your life and experiences. Our residential casework is designed to enhance both the practicality and character of your space. We craft custom cabinetry, built-ins, wall paneling, ceiling details, staircases, and architectural elements that seamlessly integrate with your home. From optimizing storage with bespoke shelving to creating statement kitchen and bathroom cabinetry, we bring precision, craftsmanship, and thoughtful solutions to every detail.
-
We design and build office casework that enhances workflow, efficiency, and durability. With our knowledge in interior design, we understand how well-planned workspaces contribute to productivity. Our casework solutions include custom workstations, reception desks, storage cabinets, boardroom millwork, and wall paneling—all crafted to withstand the demands of daily use. We prioritize durable materials and smart layouts to create functional, long-lasting office environments that support both teamwork and individual focus.
-
our design services lay the foundation for seamless, high-quality execution. With expertise in interior design and millwork, we offer comprehensive planning that aligns aesthetics, function, and craftsmanship. From initial concepts and detailed drawings to material selection and technical integration, we ensure every element is thoughtfully considered. By combining design with our fabrication and installation services, we provide a streamlined, start-to-finish approach—delivering cohesive, tailored solutions that bring your vision to life with precision and efficiency.
-
We utilize advanced 3D laser scanning to capture precise measurements of your space, down to the millimeter. Whether dealing with awkward corners, curved walls, or complex layouts, we create accurate digital models that streamline the design and fabrication process. With our background in installation and contracting, our consultation services go beyond measurements—we identify hidden challenges early on to help prevent costly mistakes, ensuring a smoother construction process for both our millwork and other trades requiring precise site data.

