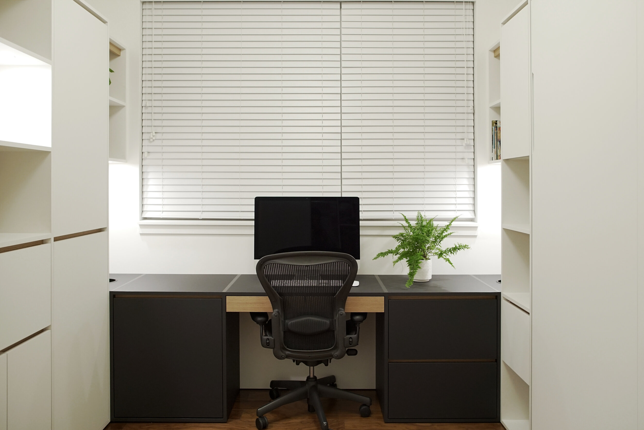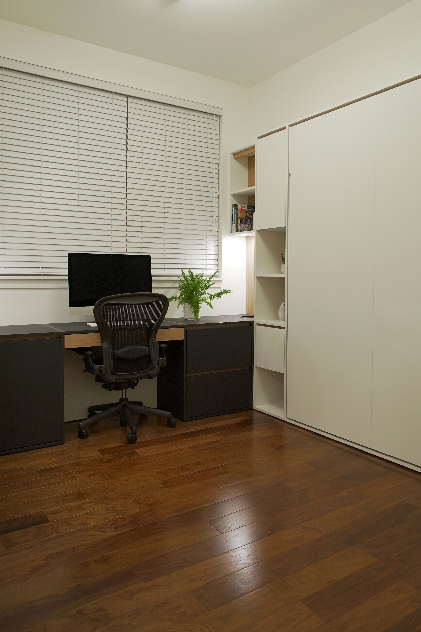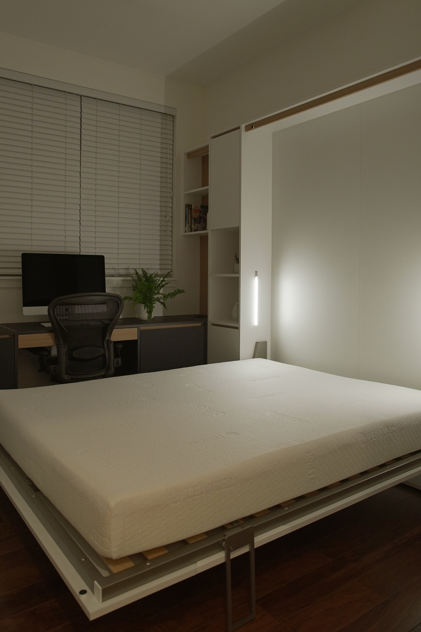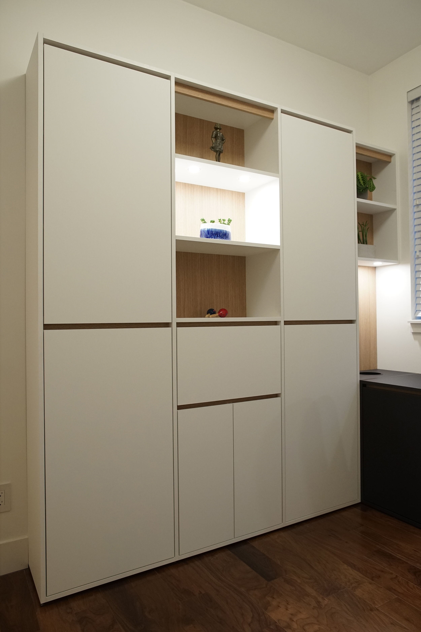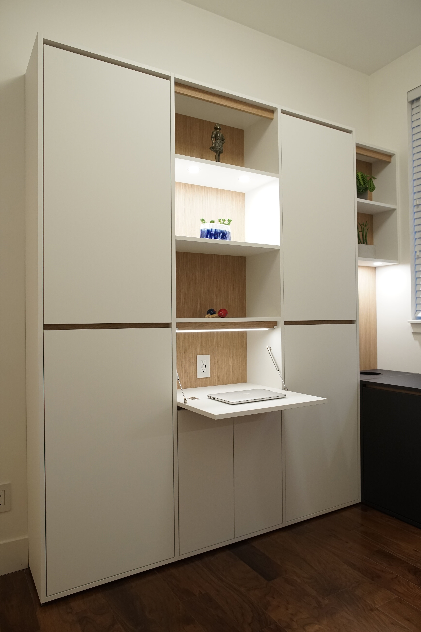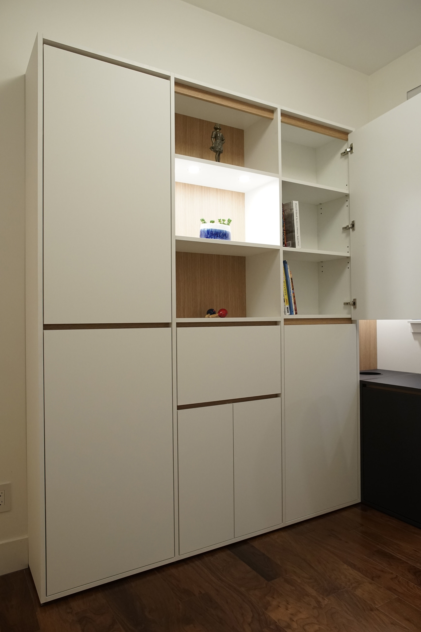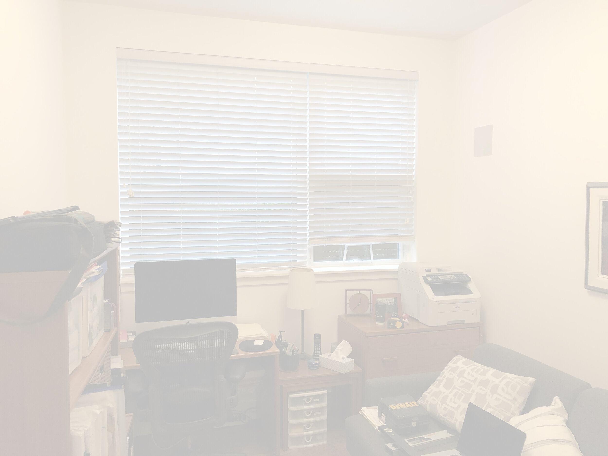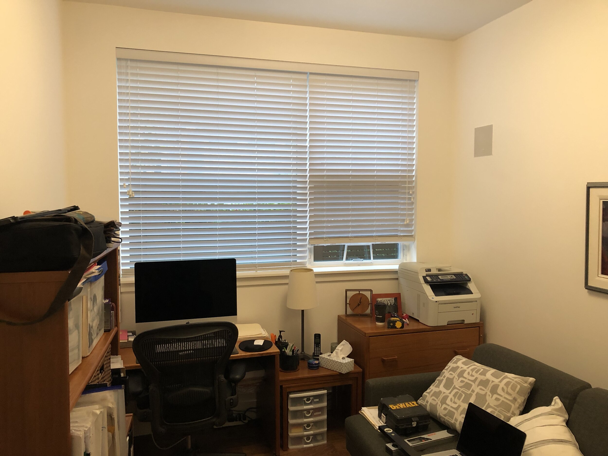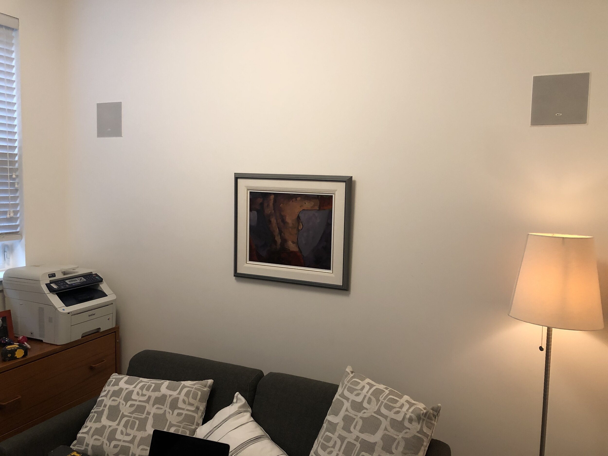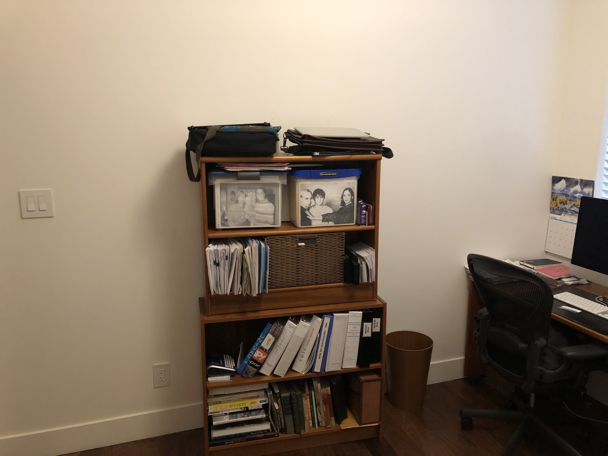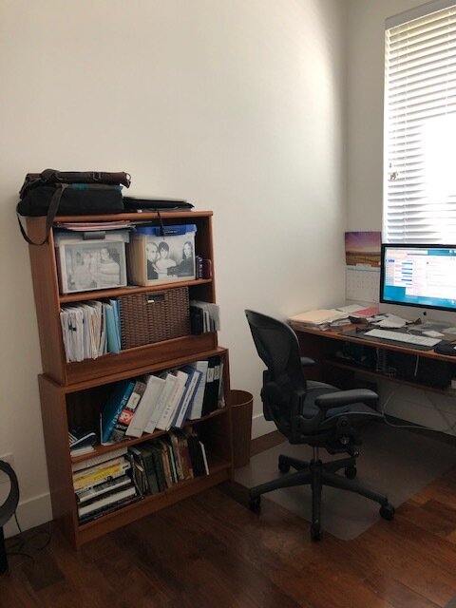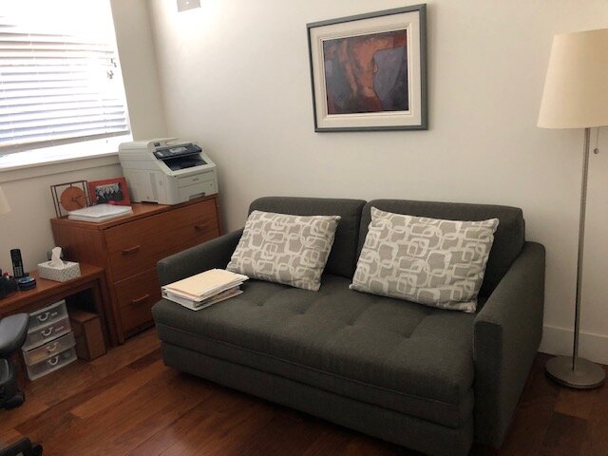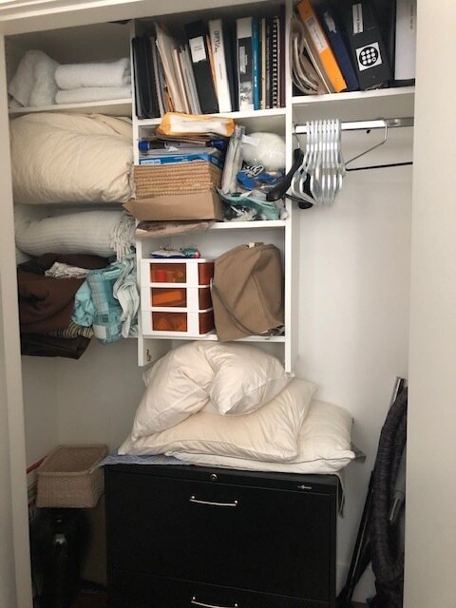I and L came to us with a design from one of our competitors. Their interior designer friend pointed them our way and although they liked the former design, they were hoping we could offer them more flexibility. The room they were looking to renovate was being used as a home office with a hodgepodge of furniture doing duty as a desk and bins being used as storage. They were also interested in adding a wallbed so that they could accommodate guests.
We showed them our newly designed NEXUS system thinking it would meet all their needs. We were able to go through the library of units and find just the right mix of storage, sleep, and work components to get them all the use they were asking for out of this one room. Since NEXUS is fully customizable in terms of size and materials and finishes, we were able to offer them what they needed sized specifically for their space, even accommodating the large window along one wall. They picked the colour scheme of white and black ultra-matte laminates with white oak accents to finish the design.
The Eddy bed seen here gives use of a fully sized, fully comfortable organic latex mattress when needed, and lets them have their room back when not.
We wrapped the units around three walls in their room. The two white walls opposite each other were primarily the wall bed, display, and storage. We then rounded the corner with a couple of custom oak panels and shallow shelves. Connecting the two was a black desk unit with file storage to one side and a pull out printer hidden behind a door on the other. All this was accented by discreet integrated lighting.
All of their files are now organized, their printer out of view, their desk uncluttered, other stored items behind closed doors, and loved items on lit display - and all of it in a unified sleek design package. Oh, and did I mention there’s a full queen sized bed at the ready as well? Not bad for a second bedroom.
““We’re extremely pleased with Anthill Studio’s NEXUS furniture products in our second bedroom/office space. Their creative design, high quality materials, excellent installation services and overall professionalism are second to none.””

