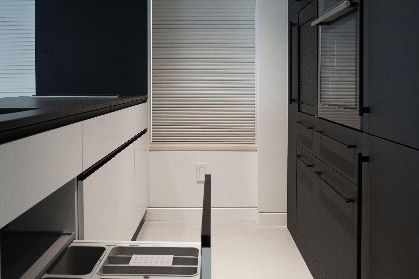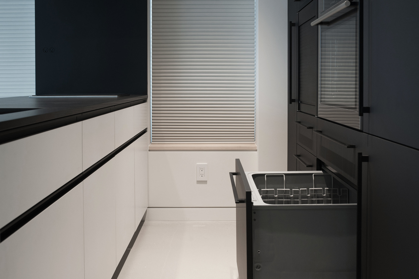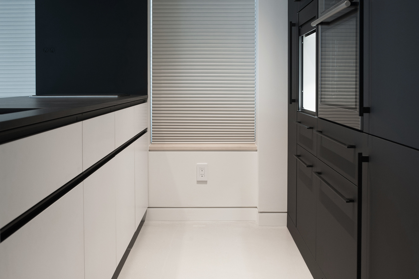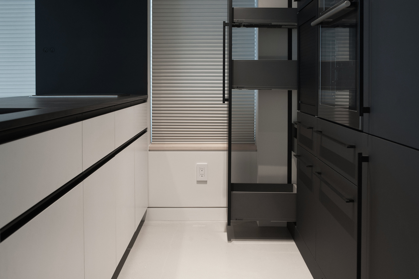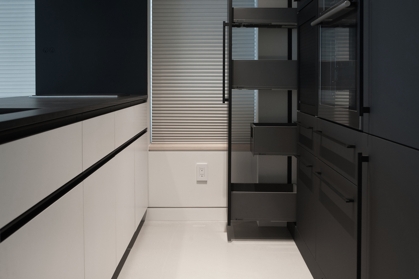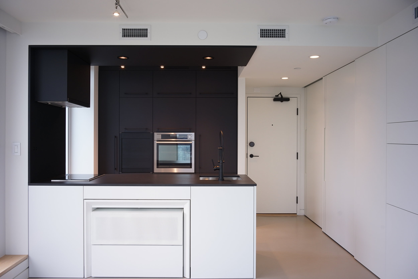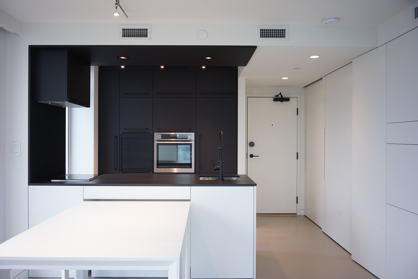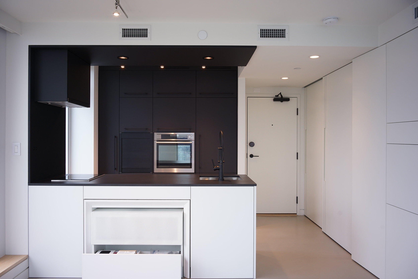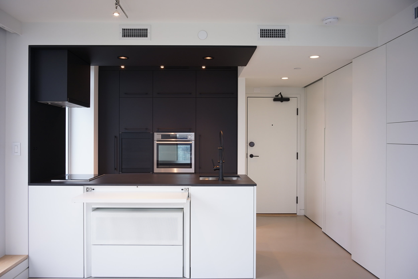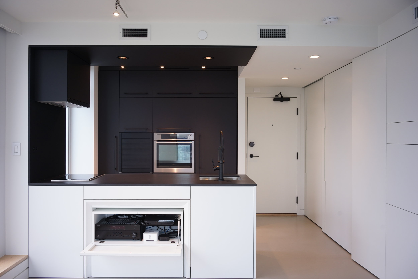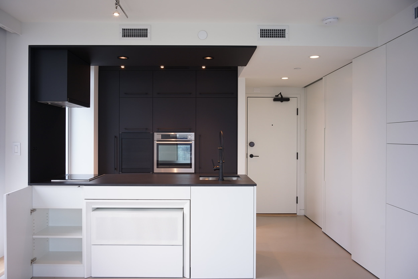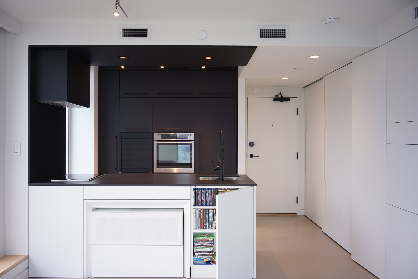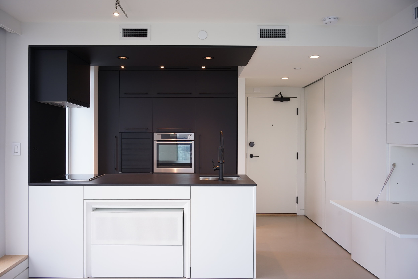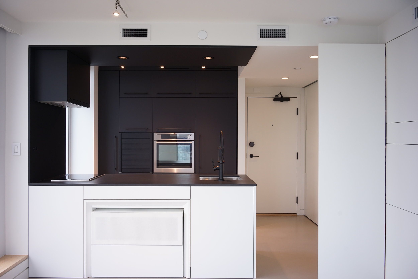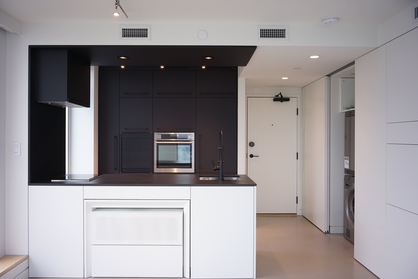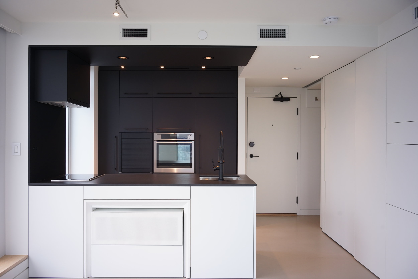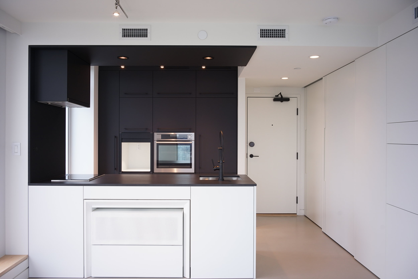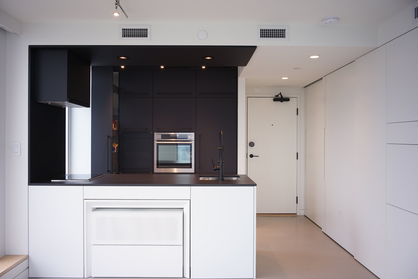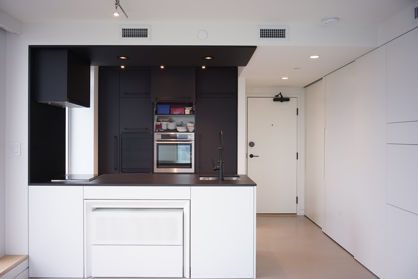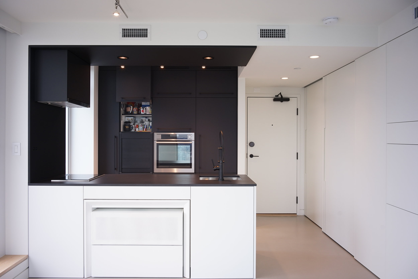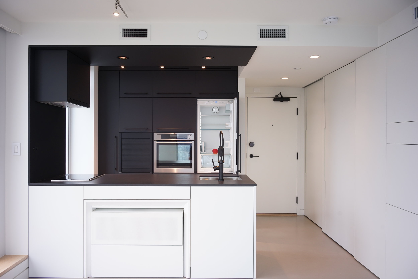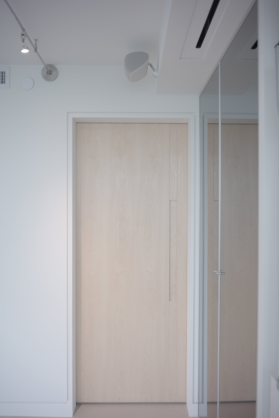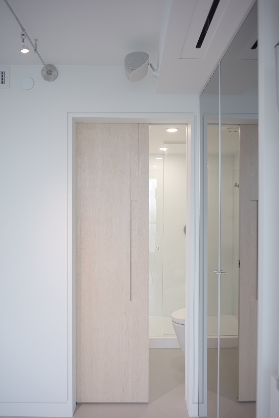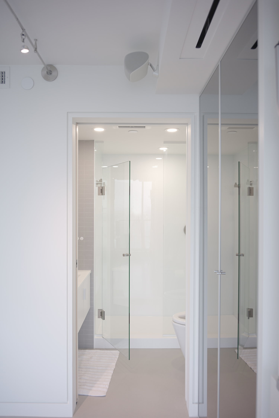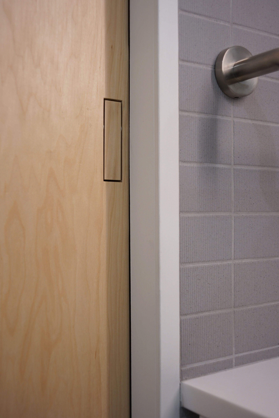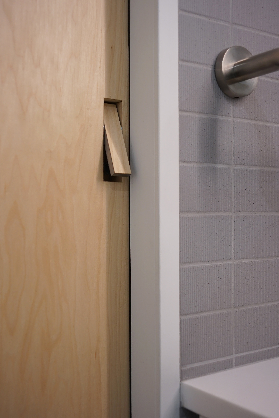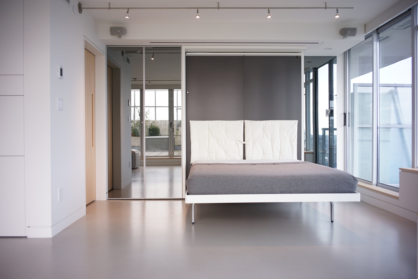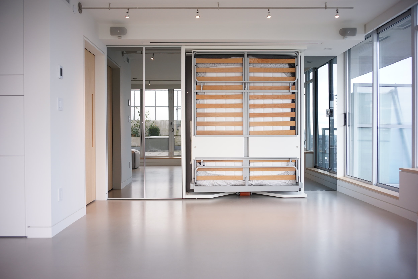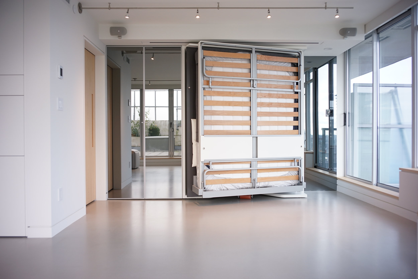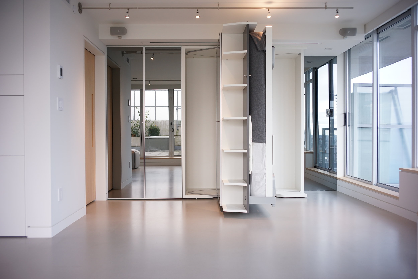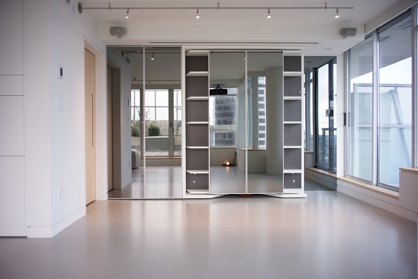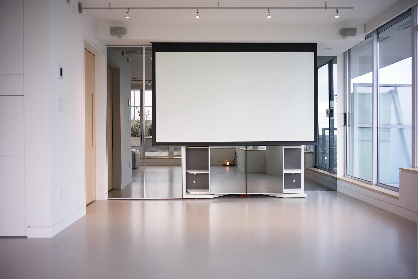Jo Anne and Dan came to us with an interesting proposal. They wanted to live small - really small. With only just over 400 sq ft to work with, making this small space live big turned out to be no small task. We began by removing all existing partitions and then looking at how best to utilize the space to allow for multiple overlapping uses.
We accomplished this through innovative and thoughtfully designed storage and through the design and implementation of many multifunctional and transformable pieces of furniture. The dining table for twelve stores in the island. The home office appears, then disappears, as does the bed. Storage and services such as the washer/dryer are hidden behind thoughtfully integrated sliding doors to reduce visual clutter. A NanaWall System was installed to seamlessly bridge the divide between indoor and outdoor space, thus doubling the space when the weather cooperates. Every square inch was carefully considered, and the result is a beautiful showcase to the power of good design to rectify problems of size and space with the desire to live to the fullest.
Integrated WOLF induction cooktop.
Matte black aluminum handle detail.
Flush mounted BOCCI 22 plugs emerge beautifully from our ultra-matte surfaces.
Built-in kitchen wall stores every single item in its right place, away from view.
The dining table extends to seat twelve yet is stored entirely in the kitchen island when not in use.
Large sliding panels allow access to the walk-in closet and laundry.
The leaves for the dining table are neatly stored away when not in use.
Automated blinds and a projector have them ready for entertainment.
Solid maple windowsills sit atop a small shadow reveal.
Custom designed maple door sits inside a case less door jamb.
Toto smart toilet.
Custom vanity and medicine cabinet with integrated Corian sink and integrated lighting.
Bocci 22 plugs used again- this time in tile.
Custom designed privacy lock on the pocket door made with veneered steel and magnets.
Queen sized wall bed and wardrobe both with mirrored panels to help trick the eye into seeing the space as larger than it really is.
Bocci 22 plugs used in the mirror panel as well.
Finally, it all sits on a seamless poured concrete floor with radiant heating underfoot.






