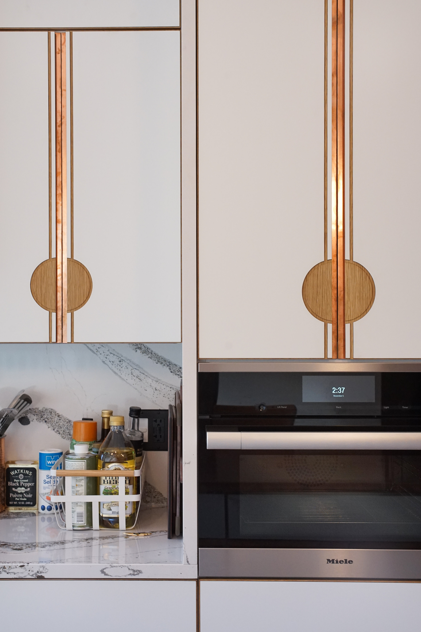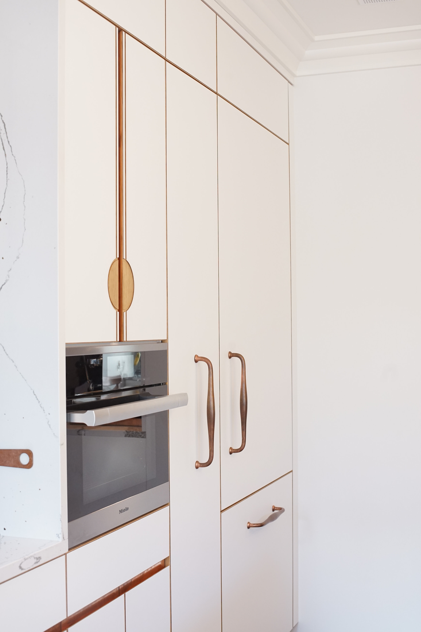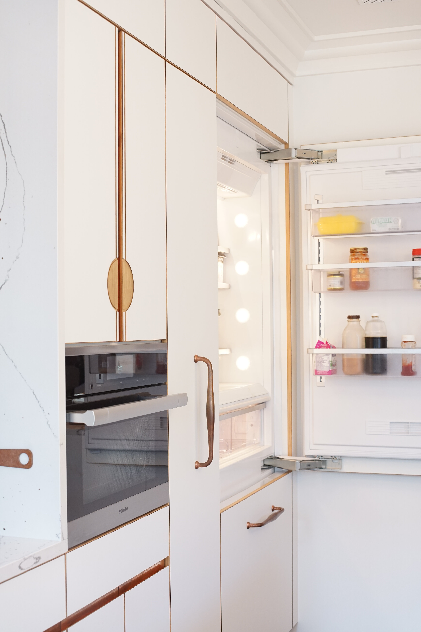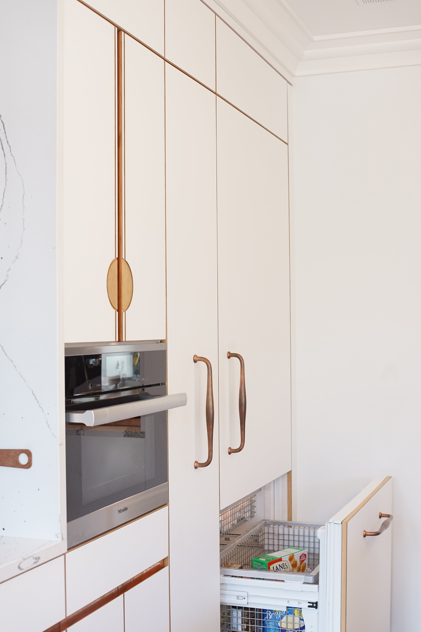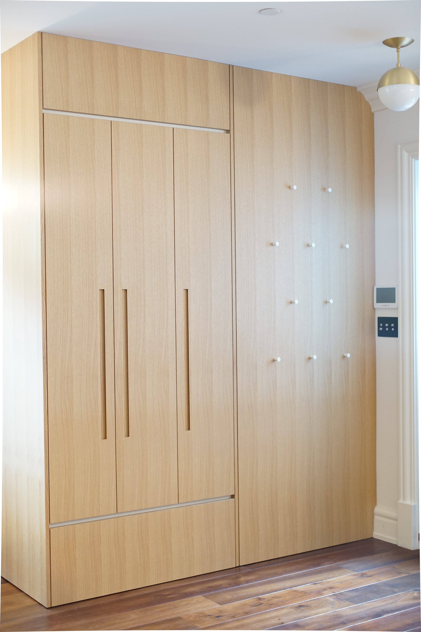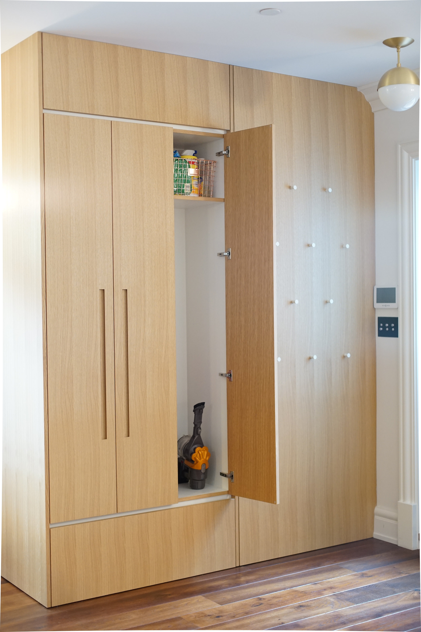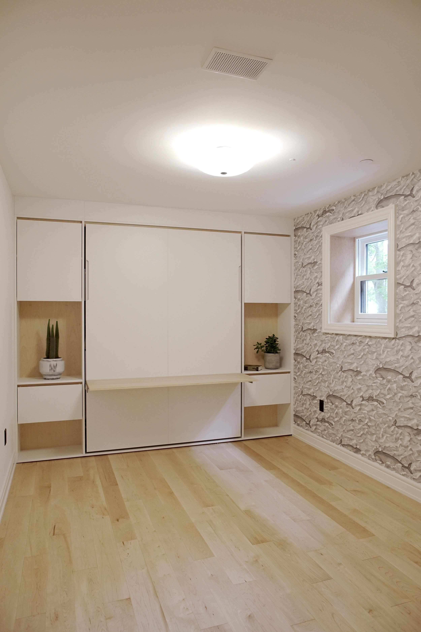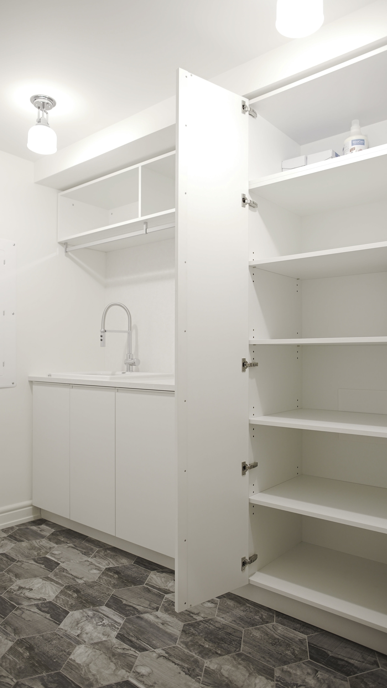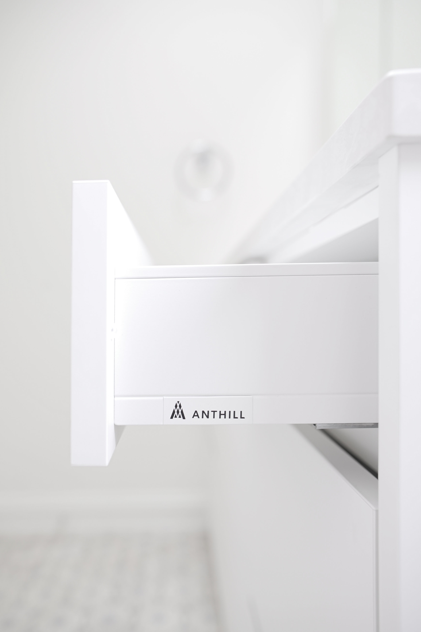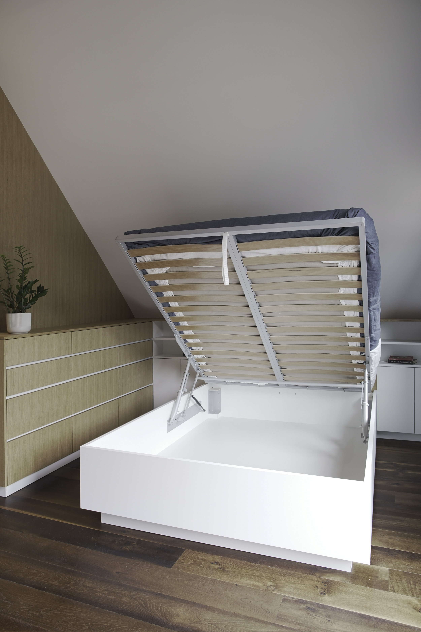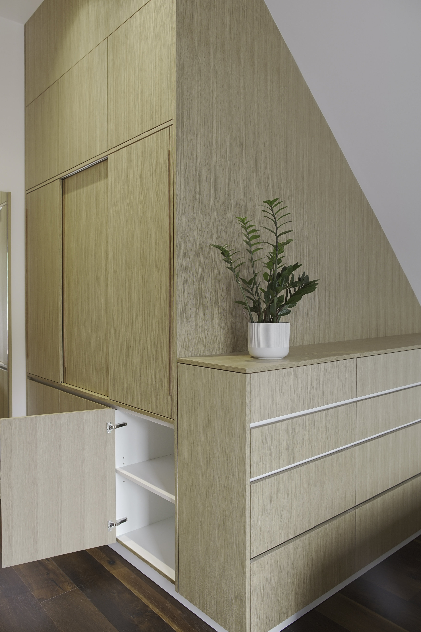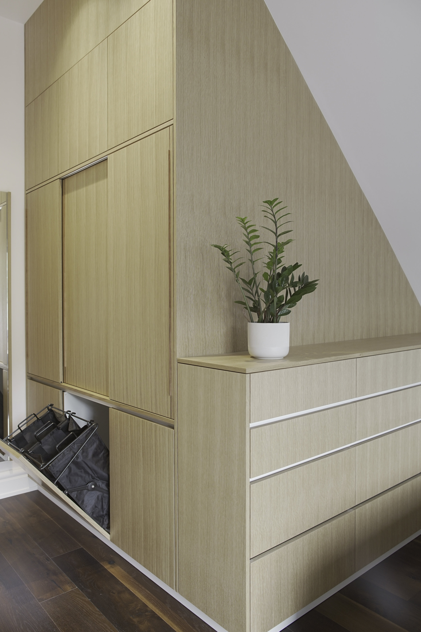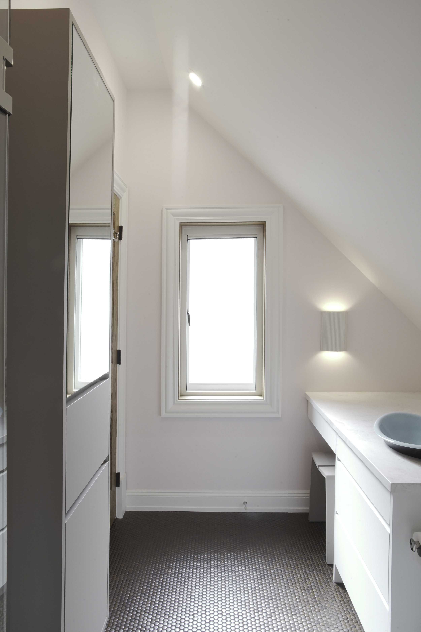We walked into all the chaos of a construction site with this project. The 1911-built heritage house had been gutted, lifted, and extended and it was only an outline of the finished product that laid ahead. There were some preliminary architectural drawings delineating the new layout of the home, but the details were all still to be worked out. We met with the homeowners numerous times just to get an idea of what direction they had in mind for the design. Their tastes were eclectic, varied and highly individual, and we had to figure out how to include all the things on their wish list and still maintain a cohesive design language throughout that simultaneously paid homage to the heritage roots of the house and looked fresh and modern.
We began with the heart of the home, the kitchen. Here we were given three elements that would serve as a starting point: oak, circles, and copper.
We started by designing the doors for the upper cabinets which would incorporate all three. With the whole main level having oak floors, oak doors, an oak staircase, etc., we opted to make the kitchen out of mostly white Polaris ultra-matte laminate and chose to keep the oak as a detail element.
You see this in the oak circles repeating on all the upper doors and the solid oak edges visible everywhere. The copper was also used heavily as a detail peeking out from behind all the back-mitred doors and drawer fronts. This was to tie it in to the larger copper elements planned for the kitchen, mainly a copper island top and copper hood fan surround.
We also made copper framed glass doors around the bar as well. The copper was chosen as a nod to its importance in the history of the West Coast, as well for how it changes, gaining a lovely patina, with time.
Once the kitchen was worked out, we designed millwork for the front and back doors to house coats, shoes, cleaning supplies, and what-not. This entryway millwork was fashioned as floor to ceiling oak cubes with some discreet use of copper in the handles. These were seen as warm wooden welcomes to the house, adding feeling through material but being very restrained in design.
We next moved downstairs to the new lower floor made possible by the raising of the house. This floor, being half-underground, was given a lighter colour palette with eastern Maple being the wood of choice.
First came a NEXUS Eddy Desk in the guest room. This allowed them to put up the bed when not in use and use the room for other purposes. The desk attached to the Eddy Desk is also extremely versatile as it always stays horizontal and does not have to be emptied of its contents before putting the bed down.
MA asked for a place for his extensive collection of books, so we filled a niche full of maple shelves. These were made at a couple different depths to allow for some different size volumes and also to allow for something more visually interesting than just a plain grid. This forms a geometrically undulating wall that weaves its way to the French doors leading up the steps to his beautifully landscaped back garden. With a custom desk coming in the near future, this room will be a perfect respite from the hubbub of family life upstairs.
The bathroom and laundry room were also outfitted in custom cabinetry in our Primary White which is manufactured with the same robust plywood and hardware as all our other millwork, but at a more economical price befitting uses such as laundry and storage.
The kid’s bath upstairs was a few simple cupboards finished in our Ultra-Matte Glacier laminate and a mirrored medicine cabinet that echoed the master ensuite but in a clean, white colour way instead.
We carried the use of oak volumes up into the master bedroom with the design of the wardrobe and integrated dresser. Without closets, it being an old house, a large amount of storage was necessary and we used the height of the bedroom to its full advantage. The oak wardrobe was balanced by white nightstands and a white bed that was fitted with a Kangaroo mechanism to allow for easy access to under-bed storage.
The master ensuite was a pale pink powder room and we fabricated a tall medicine cabinet out of our Ultra matte DUSK laminate to match.
It included a flip down table and mirror so it could be used as an impromptu shaving station since the mirror could not be put on the other side due to the slope of the ceiling.
Our Muto stool can be seen under the make-up table located to the left of the enamelled sink.
Different zones and uses called for different materials, different woods, and different approaches to the design. Important to us though was that, overall, it all worked together. The millwork also had to make sense in a heritage house without looking like it was stuck in the past. With M and L and their two children looking to the future, the house does too.







