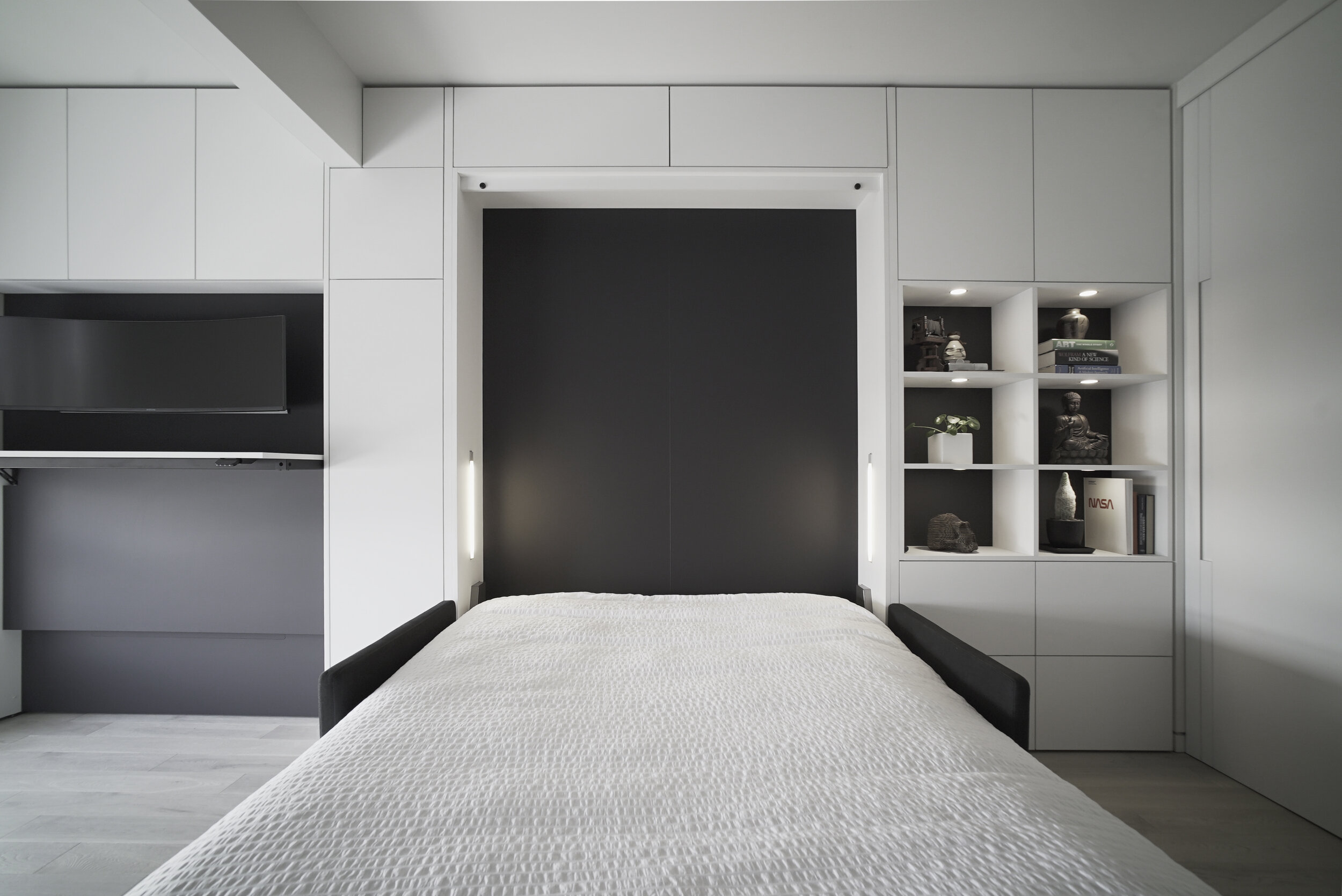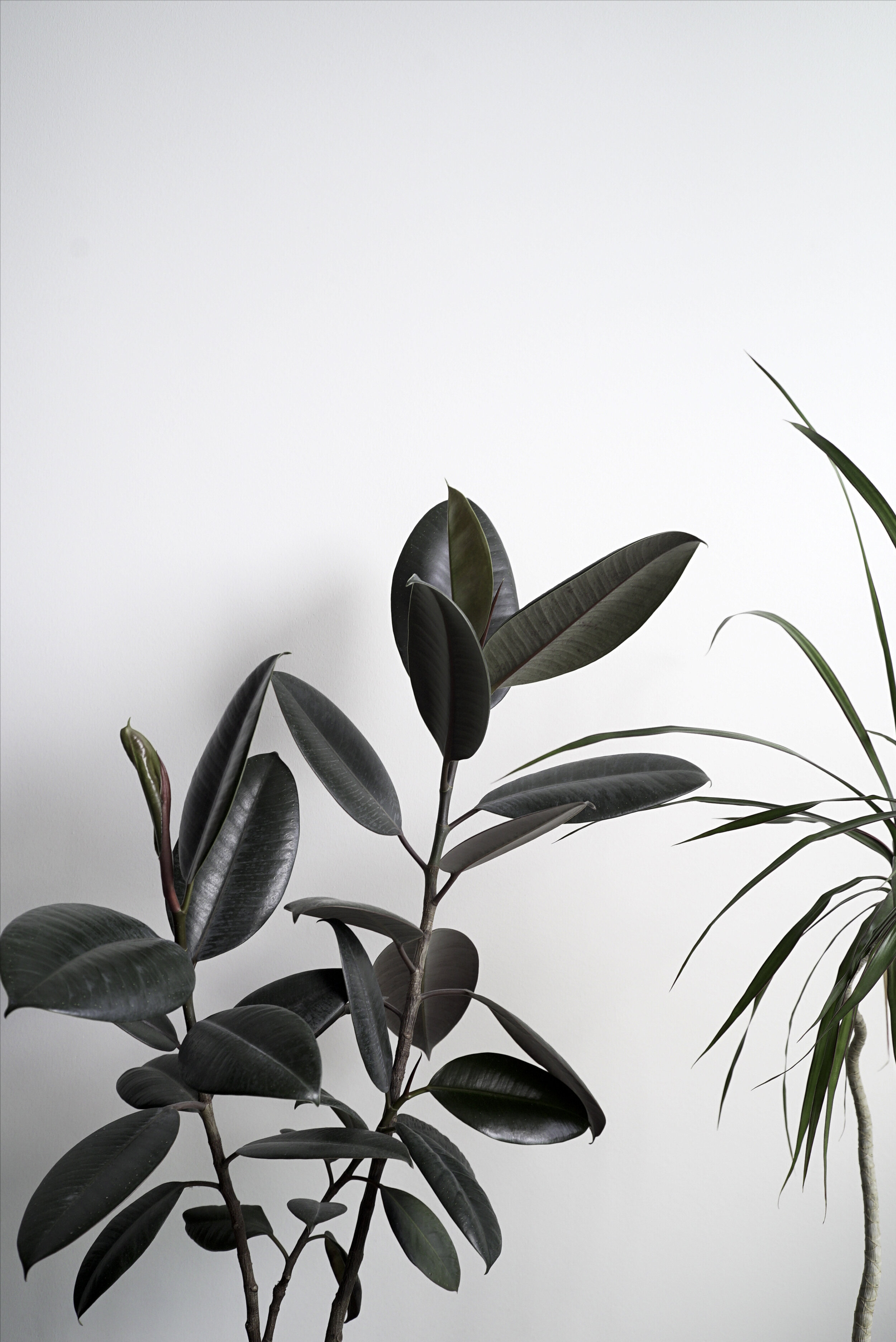After building a conference room and desks for his office, TR asked us into his downtown condo to see what ideas we had for the place. We came upon an apartment with unnecessary walls and partitions making it hard to utilize the space effectively and blocking off the wonderful 28th floor view from the bedroom. We started by removing the wall separating living room and bedroom, and also removing the frosted glass sliding partition between the bedroom and the enclosed patio space he was using as an office.
The main wall of his bedroom now ran uninterrupted all the way to the window. We decided to fabricate a continuous wall of millwork that would also run the full length of the newly longer wall. As this space would also serve as his home office, we had to devise a way to make it feel like a work space in the day, and a relaxing zone in the evening. This was accomplished in a variety of ways.
We incorporated our NEXUS EDDY SOFA into the wall, allowing the bed to disappear when not in use and be replaced with a small sofa. A small flap down door next to the bed/sofa can be used as a nightstand or small end table. Elsewhere, the wall is full of purpose built storage combined with lit display shelving. This way, things that should remain hidden, stay hidden, and other objects can be proudly displayed.
For the office side of the wall, we designed a sit/stand desk like no other. With no visible legs, the desk surface sturdily cantilevers from the back wall of the niche opening. It also has lit display shelving that disappears as the desk rises silently up to its standing position.
The integrated lighting also helped in the transition from day to night. All the lighting is fully adjustable not just in brightness, but colour temperature as well. This way, bright white task lighting for office work can give way to warm flattering lighting in the evening. All this is app controlled and can be easily programmed to coincide with time zones and your particular schedule.
Instead of a wall separating his bedroom from his living room, we replaced it with a solid clean black cube of floor to ceiling millwork. On his bedroom side we added more lit display shelving and a truly unique “fireplace”. The flames emitted by this cartridge style unit were in fact water vapour lit up by orange lighting below. This provided a mesmerizing effect akin to a live fire yet we were able to install it directly into our millwork with no glass partition. The flames emerge from a pile of select Japanese Binchotan charcoal to alluring effect. Above the fireplace is a hidden bar that upon opening, dazzles with a play of light from the integrated channels that bounces off of all the bottles and the smoked mirror in the back.
Through a sliding custom pocket door incorporated into the millwork block, we enter his living room. On this side of the black cube we have numerous storage compartments of differing depths and heights to house many specific items from hockey gear, to cleaning supplies, to weights. These all surround a media unit with space for a flush mounted TV with components hidden behind an IR permeable grille also in matte black.
All this new millwork was accompanied by new oiled white oak flooring, new window sills in white painted oak, and new automated roller blinds to keep the sun at bay when it’s at its brightest. Altogether, it makes for one striking apartment that lives way larger than you would think while looking better than you could imagine.






















